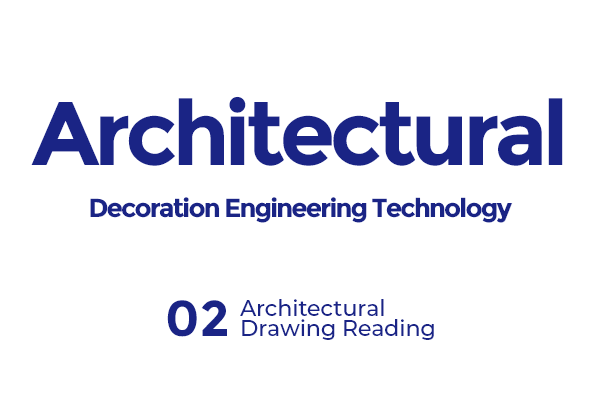TEL:+855 99 294 999
FAX:+855 99 294 999
E-MAIL:catecp@china-asean.cn
Lesson Code: 20241016-2
Clicks:
![]()
1. Lecturer WU ShuizhenJiangxi Institute of Construction
2. Lecturer HU JianhongJiangxi Institute of Construction
3. Lecturer WAN LiJiangxi Institute of Construction
4. Lecturer XIONG LeiJiangxi Institute of Construction
![]()
![]()
![]()
1. Corresponding PPT
2. Online Course Video
3. Simulation Question Tanks
![]()


![]()
# Being able to understand and accurately apply national and industry standards for architectural drafting, such as the Unified Standard for Building Drawings, with clear knowledge of specific requirements regarding drawing sheet size, line types, fonts, scales, and dimensioning, ensuring that both drafted and interpreted drawings comply with regulations.
# Knowing the fundamental construction knowledge of buildings, including the composition and structural forms of foundations, walls, columns, beams, slabs, stairs, and roofs, in order to comprehend how these elements are represented in construction drawings and how they relate to one another.
# Being able to quickly and accurately interpret various types of architectural engineering drawings, understand the design intent, and identify dimensions, locations, materials, and construction requirements for each component; capable of extracting key information from complex drawings, identifying issues, and proposing solutions.
# Possessing strong spatial imagination and reasoning abilities to mentally convert two-dimensional drawings into three-dimensional spatial images, understand spatial layouts and structural relationships of buildings, and accurately analyze and assess complex building forms and spatial structures.
# Demonstrating a rigorous and detail-oriented work style alongside a high level of professional qualities.
![]()
![]()